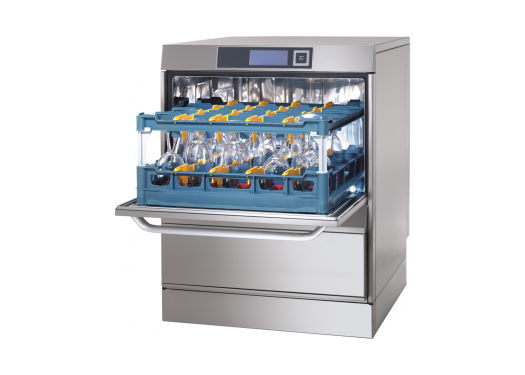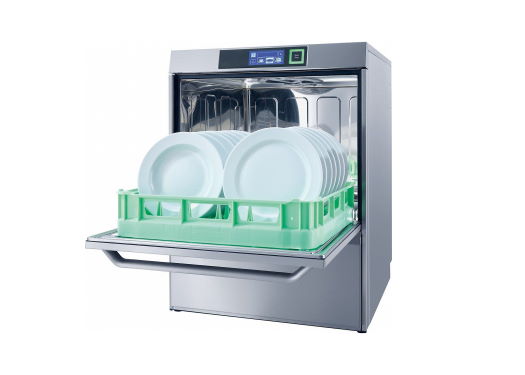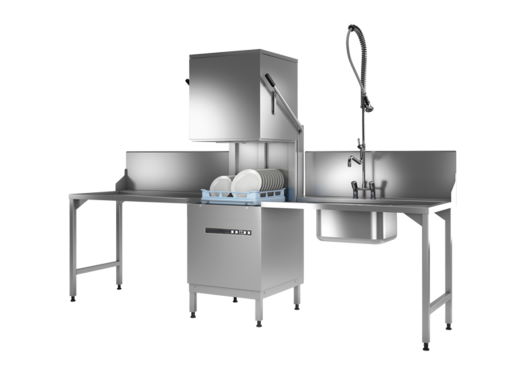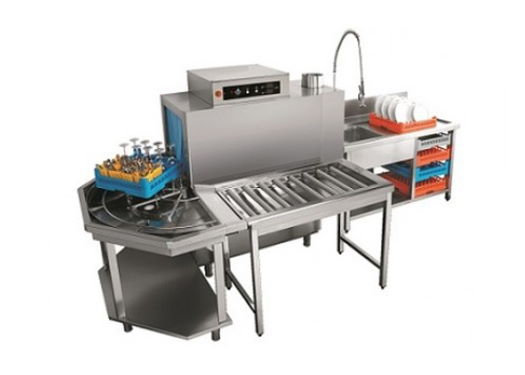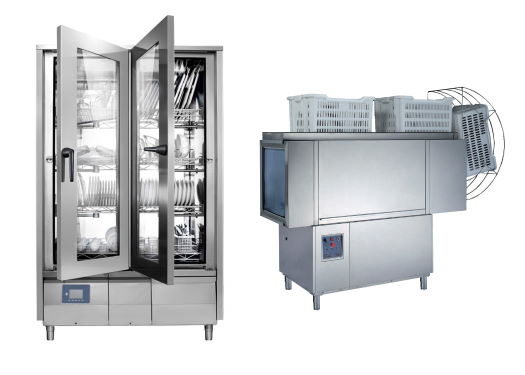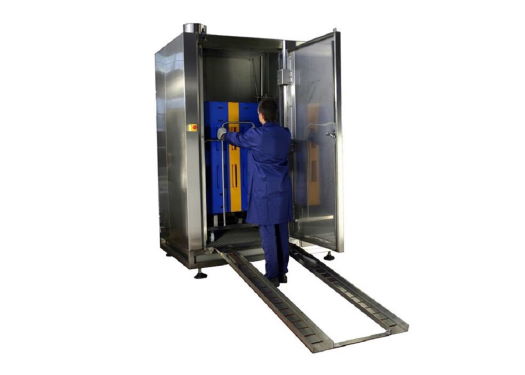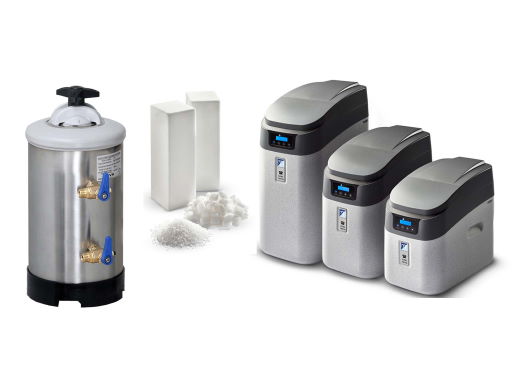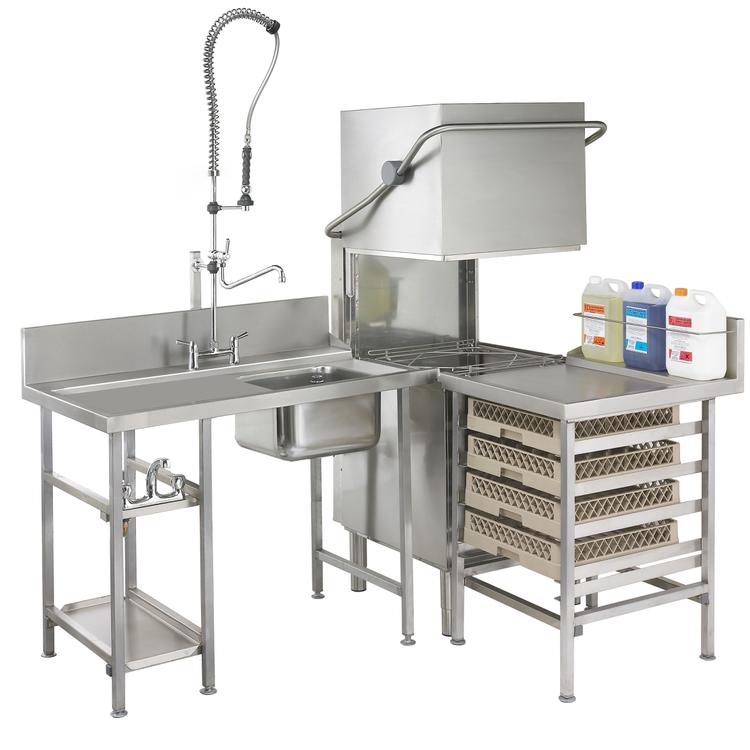When thinking about table and sinks key considerations include:
Space available – the layout, plumbing, space available for equipment – height, depth width, working space, position of services and space for all of the equipment needed in the wash space.
Key washing requirements – what kitchen ware is being washed? Will a potwash area be needed? How many sinks are needed and what size? Is a prewash area required?
Sink size – What size items are being washed?
Workflow – A key consideration when considering efficiency of the washing operation. Elimination of unnecessary steps is key to reduction in labour time and cost.
Draining requirements – A large enough clean table for the dishwasher specified will be needed. The length will normally be determined by the size and speed of the dishwasher but also the speed at which the clean items are cleared away.
Dishwasher required – Under-counter, Pass-through, Rack conveyors all have different footprints. Some have different entry and exit dimensions affecting the table dimensions.
Storage – For convenience and hygiene, baskets and chemicals can be stored off the floor. Shelves and drawers incorporated into the tabling might also be useful. In some circumstances baskets can be put onto trolleys designed for this purpose.
Ergonomics – To protect workers and reduce likelihood of work related injury, lifting and bending should be eliminated wherever possible. Actively engaging with ergonomics will also have an impact on productivity.
Plumbing – Waste water management often causes problems. Key considerations include the fall, presence of obstructions, position of entry and exit points, location of site waste pipe, the direction of the waste thereafter.

