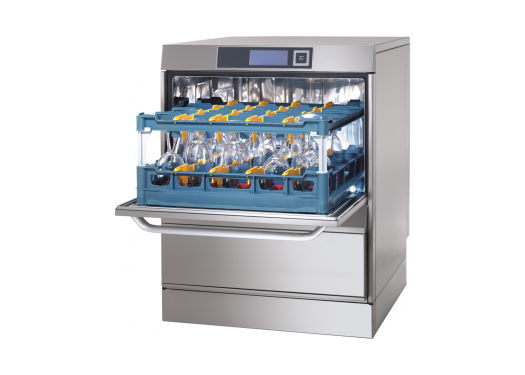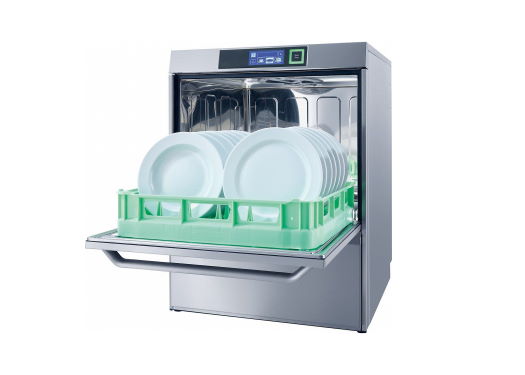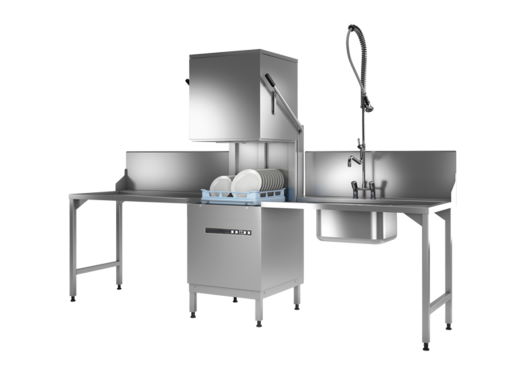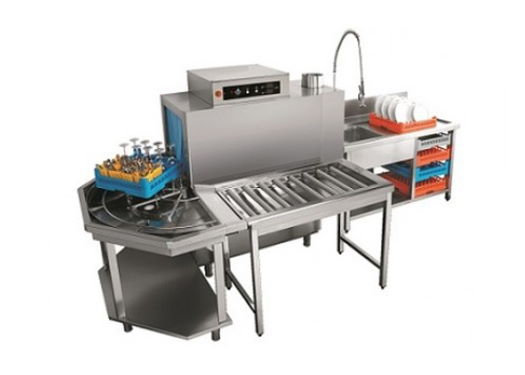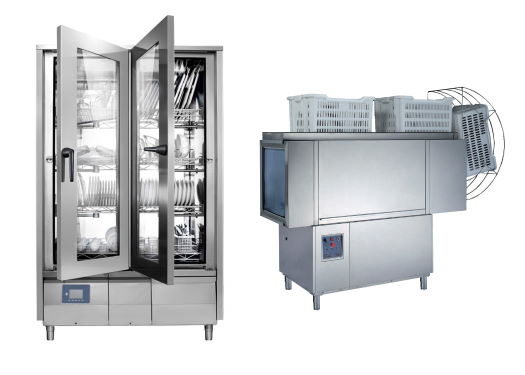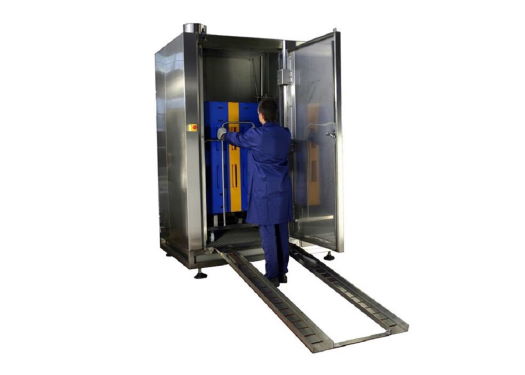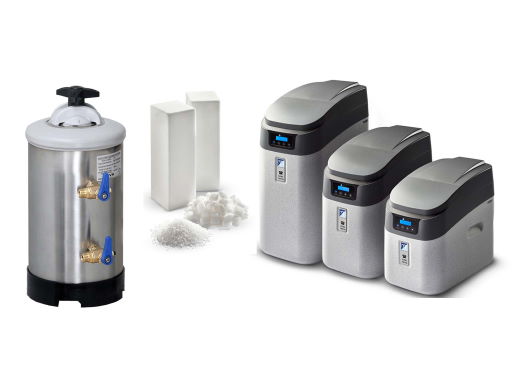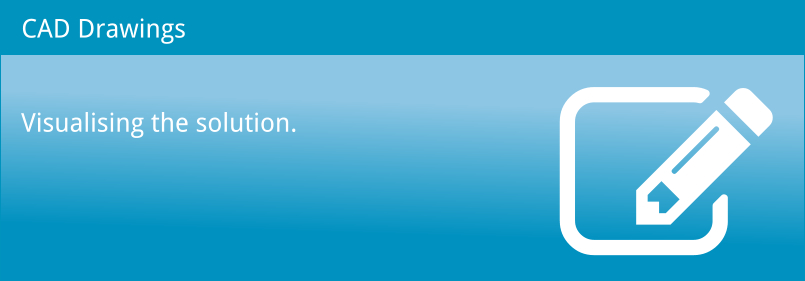
From Site Survey to CAD Drawings
As part of our survey process we take measurements and photos that are then combined with the proposed equipment by our CAD designer to produce a floor plan and elevation. This allows our customers to get a good flavour of how the installation fits, looks and might function within the available working space. It is a very useful tool to present onwards to other decision makers or stakeholders in the process. It is a service that we provide for all large projects and on smaller projects by request. Below are a few selected examples of CAD drawings we have produced for our clients.
A Restaurant
A Buffet Restaurant
A Catering Company
A Care Home
A University
An Academy
As you would expect from a specialist in ware washing with 20 years of experience and worldwide sourcing, we have the answers for your site. So, why not test us out and arrange a site visit from one of our experts.
Call us today 0115 9613 720
< Back

